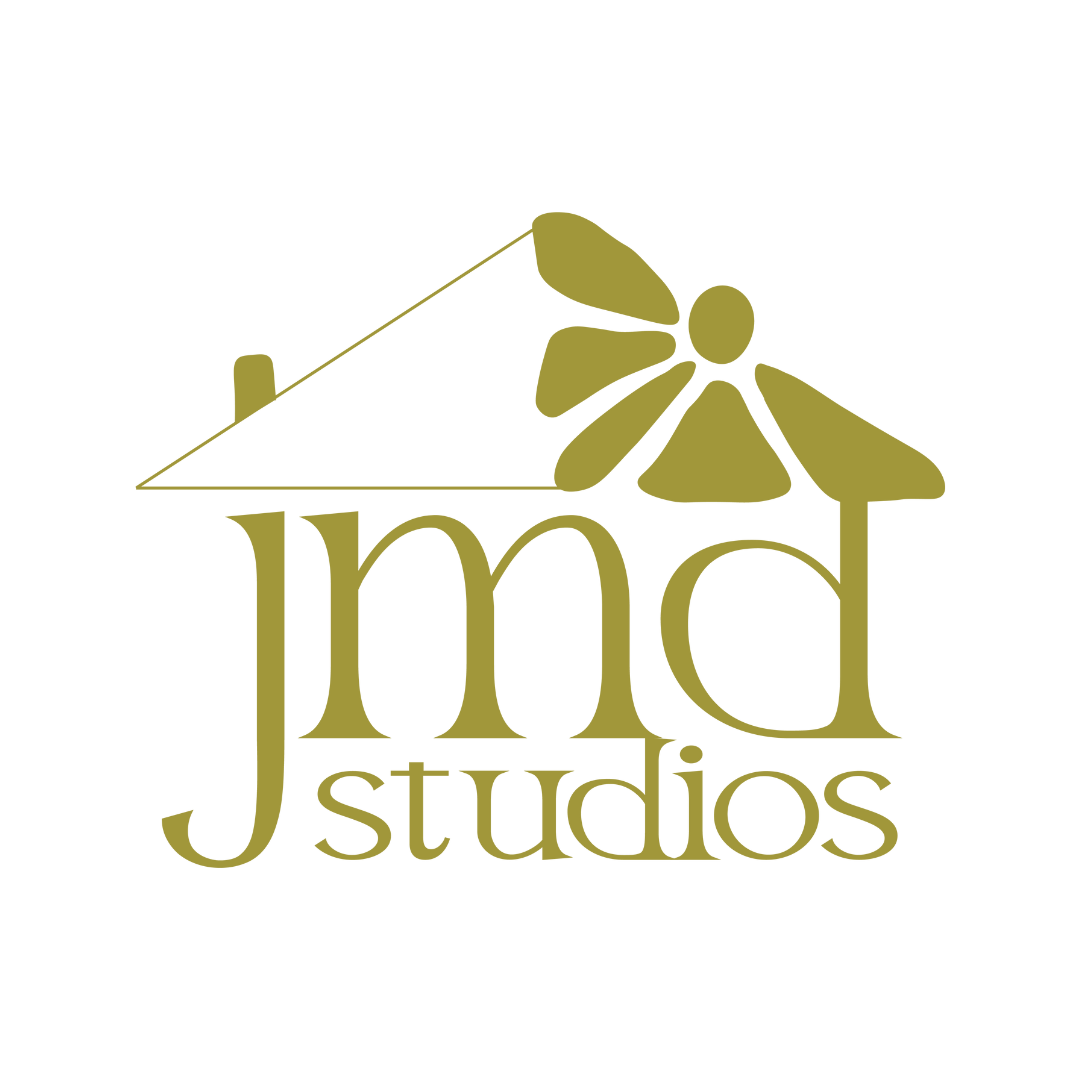
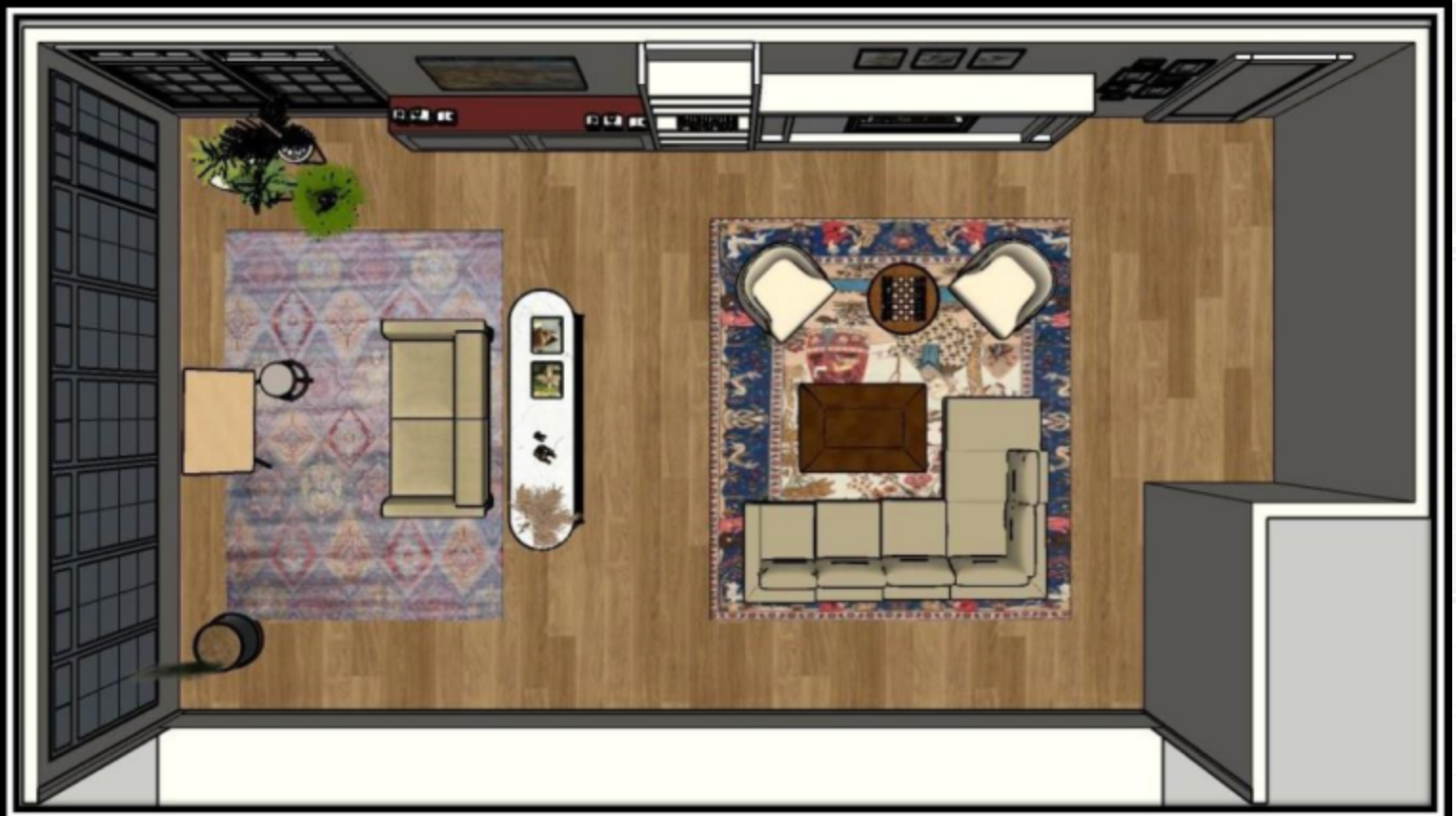

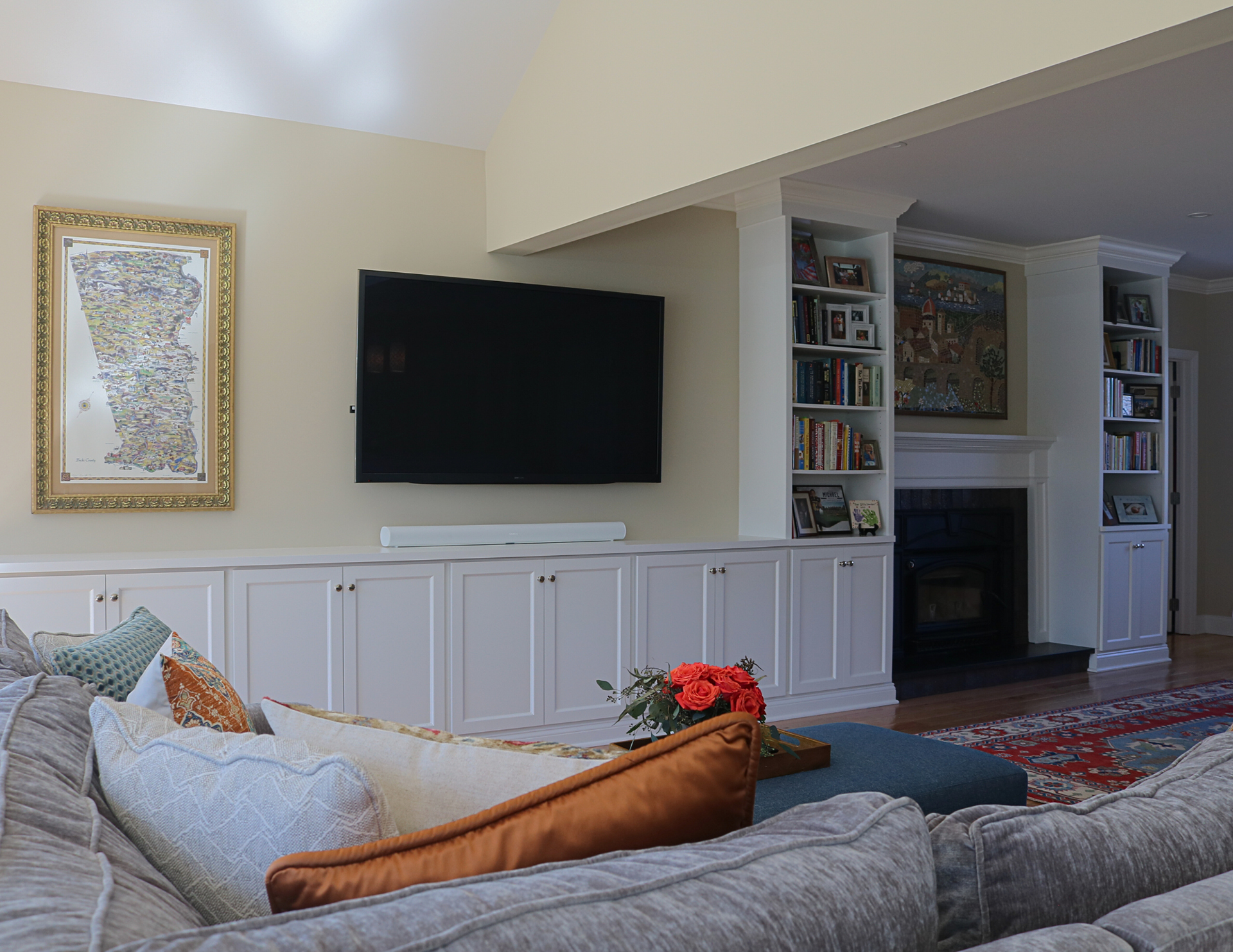

Swivel chairs with custom performance fabric and Persian style area rug.
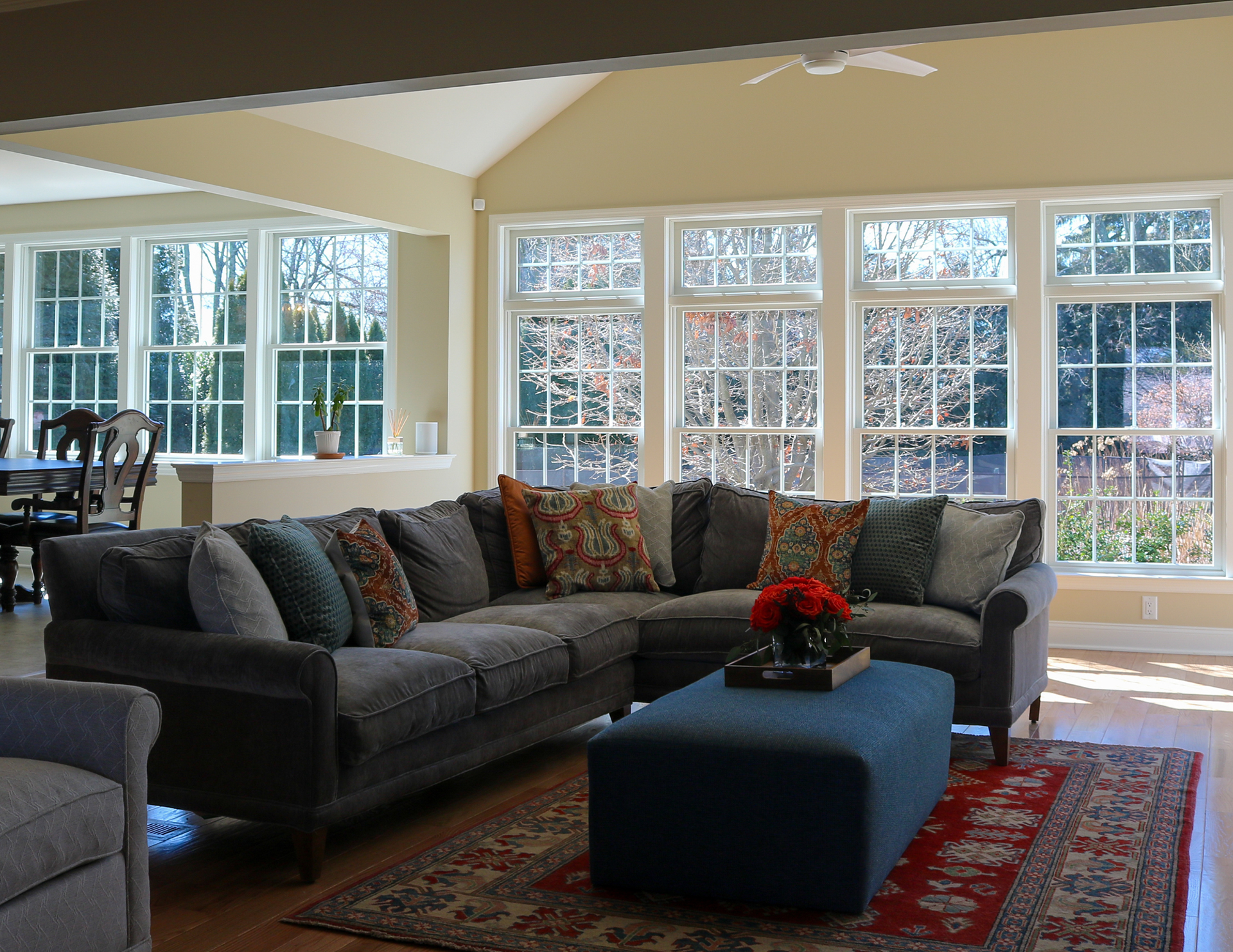
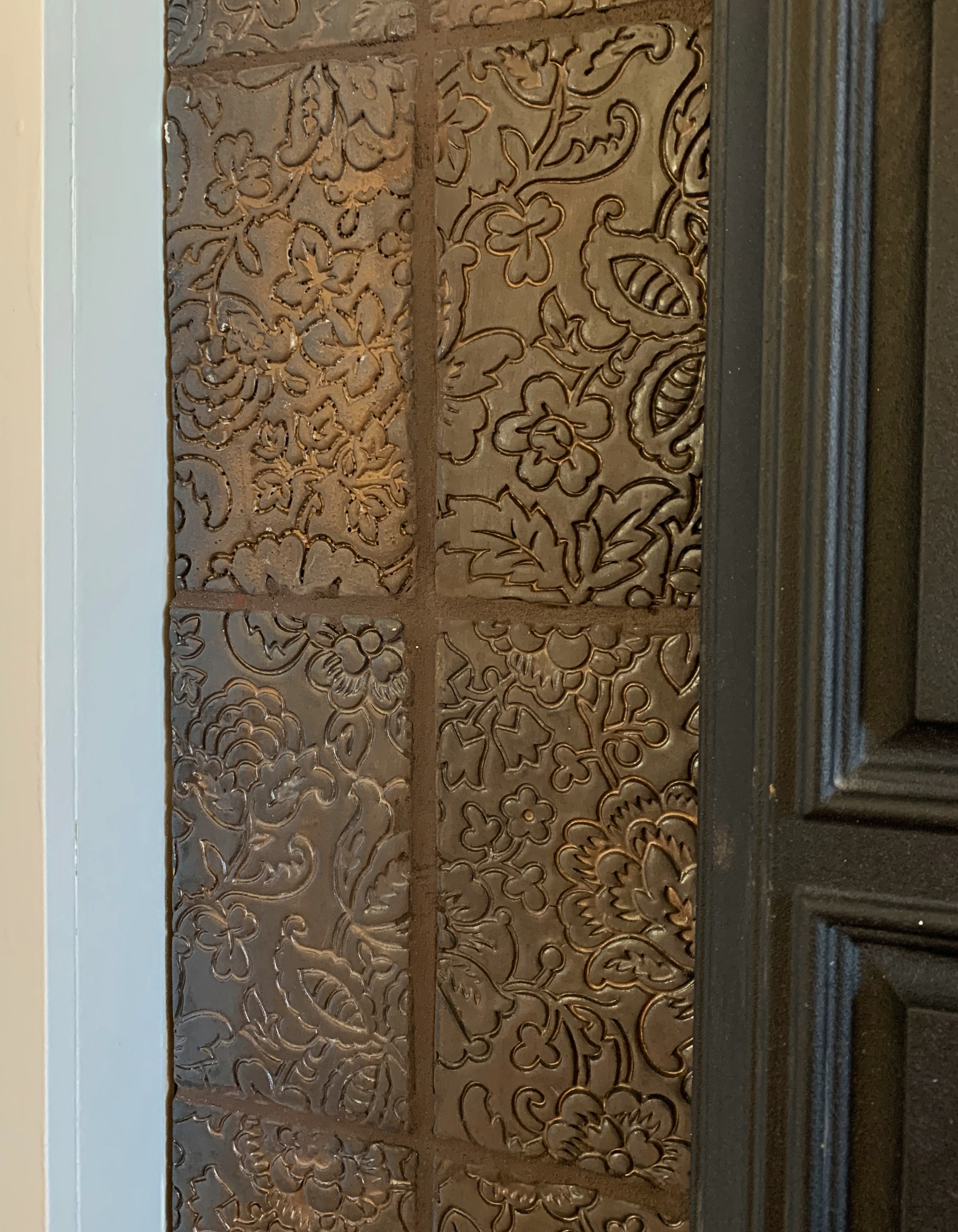
Designed tiles from a local Bucks County artist.

The Great Room was a bit of a challenge as the family’s brick fireplace was centered on the original space. I had to get creative and propose drawings for built-ins and cabinetry working closely with the contractors, creating concept drawings, and detailed measurement drawings to finalize and create a design that is aesthetically beautiful and functional.
The final design concept incorporates a family heirloom mosaic created by the client’s mother. The client also wanted to be able to display an heirloom family Christmas village during the holidays so we designed and built cabinets for storage with shelving for display. We chose gorgeous all wool and bamboo silk area rugs that will last for many years with this active family who has a gorgeous Golden Retriever. The custom sectional and chairs are upholstered in a performance fabric to endure many years of movie nights, game nights, and cuddling with their fur baby. Beautiful custom pillows were also made to complement the Persian style area rugs.
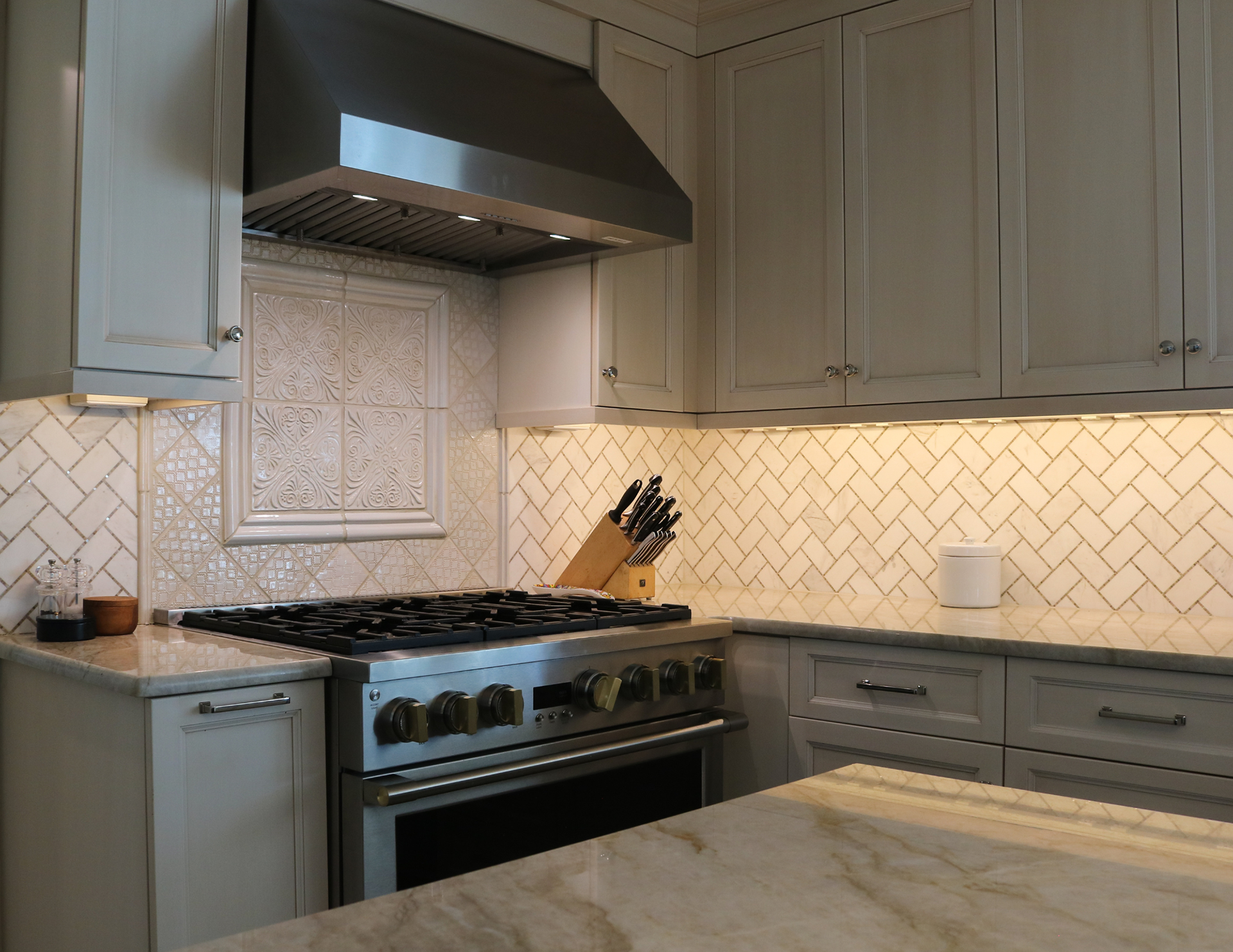


For the kitchen we chose soft ivory cabinets for the perimeter and a stark cobalt blue kitchen Island. We chose polished nickel knobs and faucets as polished nickel has a golden warmth that is different from brushed nickel.The client wanted the look of Italian Carrara marble without the sensitivity. We selected Perla Venata quartzite which has swirls of cream, white, gold, silver and is a more durable stone.
We continued to carry the warmth throughout by choosing a traditional Herringbone backsplash tile with touches of cream, gold and champagne tones. The Mother of Pearl pendant lights and a Capiz Shell chandelier in the dining space add interest and sophistication to the gorgeous space.

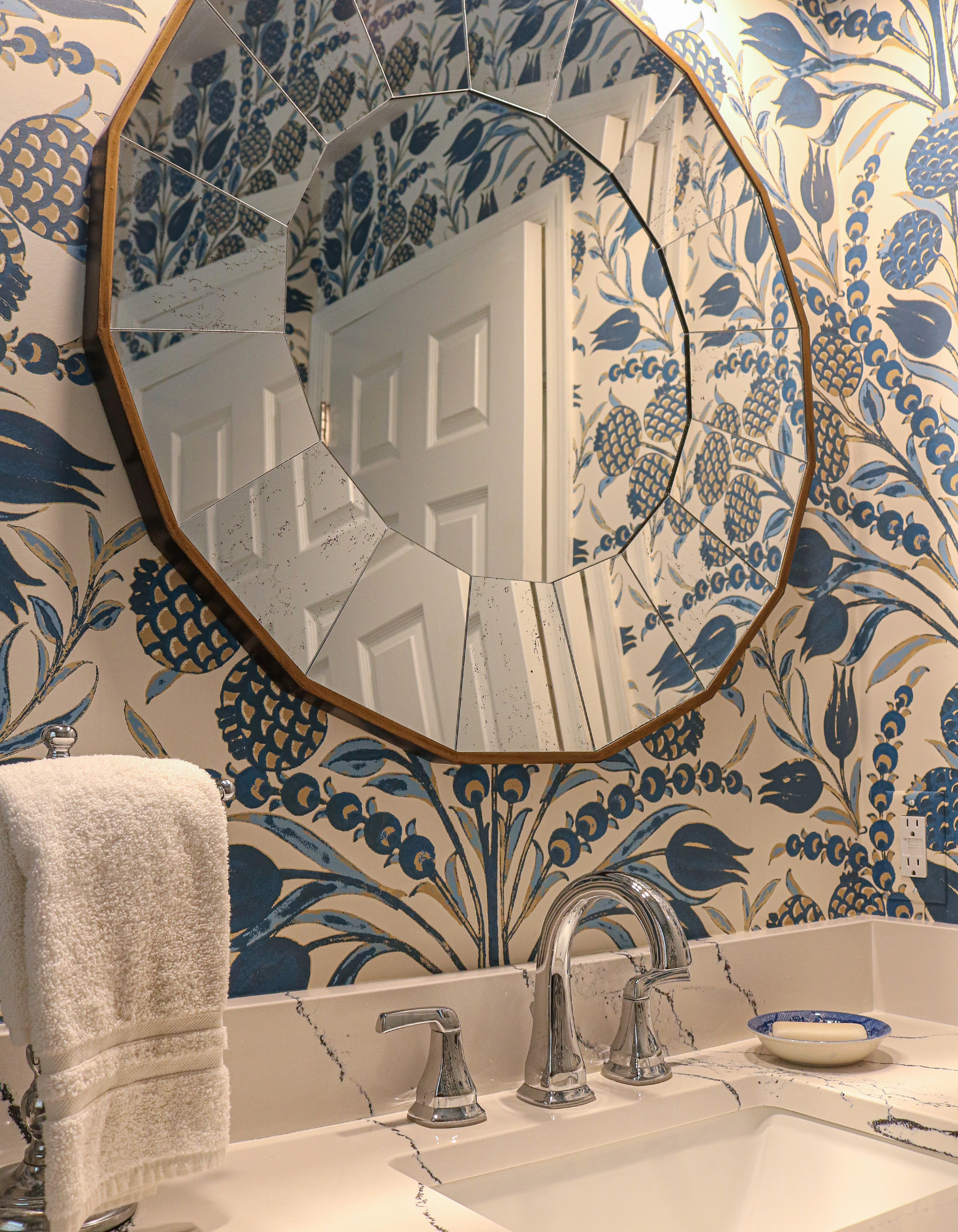
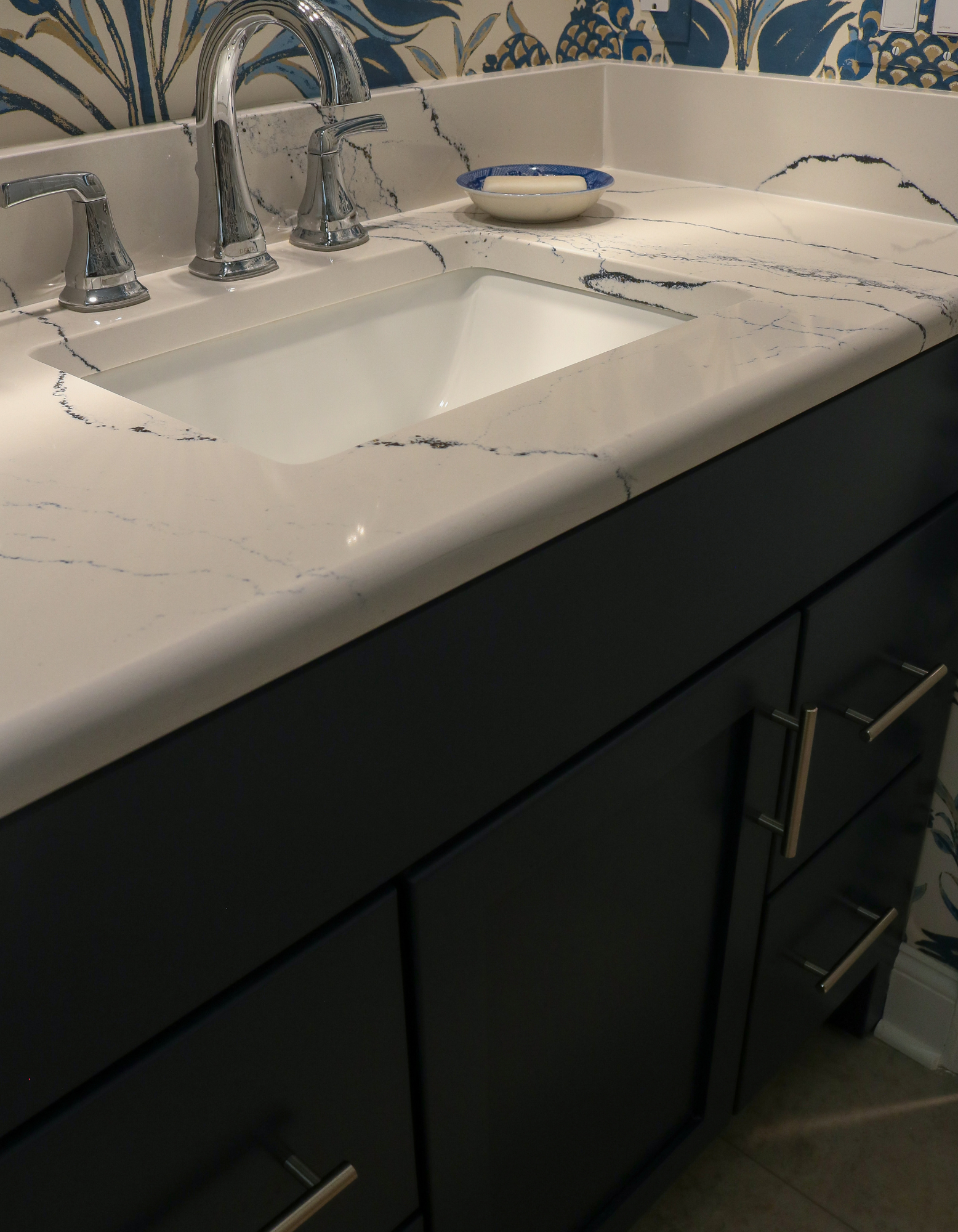
In the powder room, just off of the kitchen area, we decided to use a Thibault wall covering that tied into the cobalt blue Island. I created a custom-built painted vanity for this powder room with a polished quartz countertop that showcases veins of cobalt blue, gold and champagne for continuity in the space.
